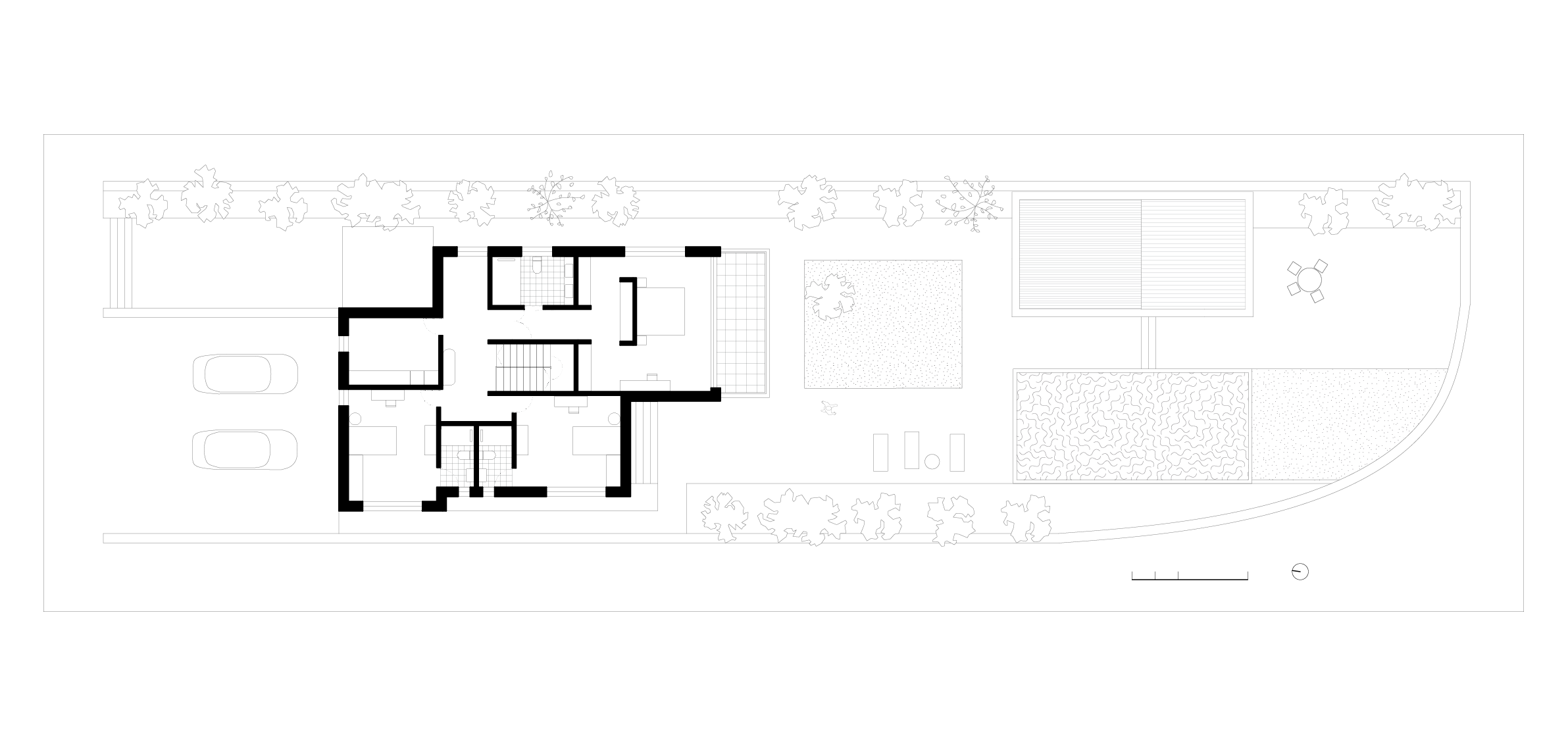01Apartment KO
Apartment KO


Type
Residential
Location
Crniche, Skopje
Timeline
2018—2020
Size
120 m²
Residential
Location
Crniche, Skopje
Timeline
2018—2020
Size
120 m²
The dwelling space shown on the photos is a part of a family house in Skopje. It is the home of a married couple and their children—a shelter where family and friends gather. It is on the top floor of a building, with a non-standard height that originates from the shape of the ceiling, i.e. follows the form of the roof structure.


One of the qualities of the space is the three-sided orientation towards southwest, northwest and northeast side. The large openings let in an immense quantity of light inside the home.
While choosing materials and colors, as well as pieces of furniture and equipment, it was very important to encapsulate the captivating light refraction inside the space, emphasizing the suspensions of the planes that define the spatial unity. It was important to preserve the feeling of open space, connected to the environment by the many windows.
The living room is divided into two zones—with separately organized seating areas; In the dining room, centrally, a dining table that can easily be transformed into a billiard table is placed.




The bedroom is located in an isolated part of the apartment, designed according to the needs of the users, with a wardrobe and a fully integrated bathroom, constructed of large glass pieces.
Photography: Marko Kostovski
02Akademik
Akademik
Office

Type
Office
Location
Center, Skopje
Timeline
2019—2020
Size
160 m²
Office
Location
Center, Skopje
Timeline
2019—2020
Size
160 m²
The office space is located on the ground floor of a residential building in the center of Skopje, built before the 1963 devastating earthquake. Due to the damage, structural reinforcements have been installed on some positions, which naturally creates several separate zones in the interior space. The central open space is facing east, with a fully glazed window-façade, and easily accessible from the street. The other section of the space is partly closed, and has a separate exit to the backyard.



This layout perfectly responds to the needs for spatial organization of the work processes in Akademik, which include individual research work, team work, organization of lectures and trainings, and sales management. The meeting room and the lecture and training room are isolated from the central part.
There is a possibility to combine workstations, depending on the size of the work team. The work area is dominated by white surfaces, combined with bright colors and materials that emphasize certain architectural element, e.g. dark-mint staircase, yellow kitchen wall, wooden door.
The furniture in the office is characterized by a simple design from an international manufacturer, combined with several custom-made pieces.
There is a possibility to combine workstations, depending on the size of the work team. The work area is dominated by white surfaces, combined with bright colors and materials that emphasize certain architectural element, e.g. dark-mint staircase, yellow kitchen wall, wooden door.
The furniture in the office is characterized by a simple design from an international manufacturer, combined with several custom-made pieces.


It is the grand volume that contributes to the feeling of lightness when one is inside the space.
Photography: Marko Kostovski
Photography: Marko Kostovski

03Apartment OM
Apartment OM
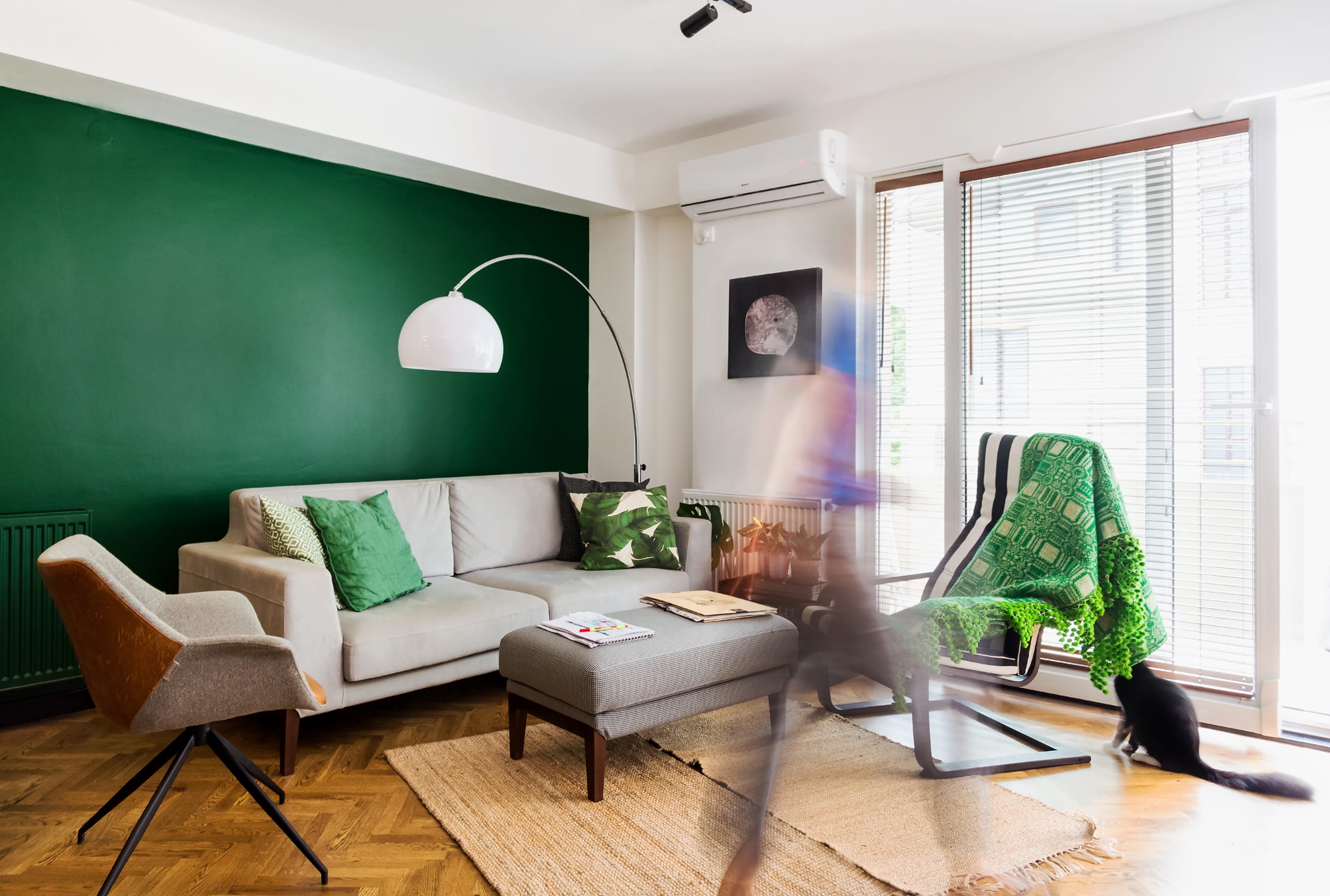
Type
Residential
Location
Kozle, Skopje
Timeline
2017—2018
Size
80 m²
Residential
Location
Kozle, Skopje
Timeline
2017—2018
Size
80 m²
The apartment of a young couple in Skopje, designed in an eclectic-boho style, is inspired by a wide range of sources, with multi-layered overlaps of different materials, colors and patterns. It is hard to imagine the contemporary home as a set of isolated rooms within an apartment.
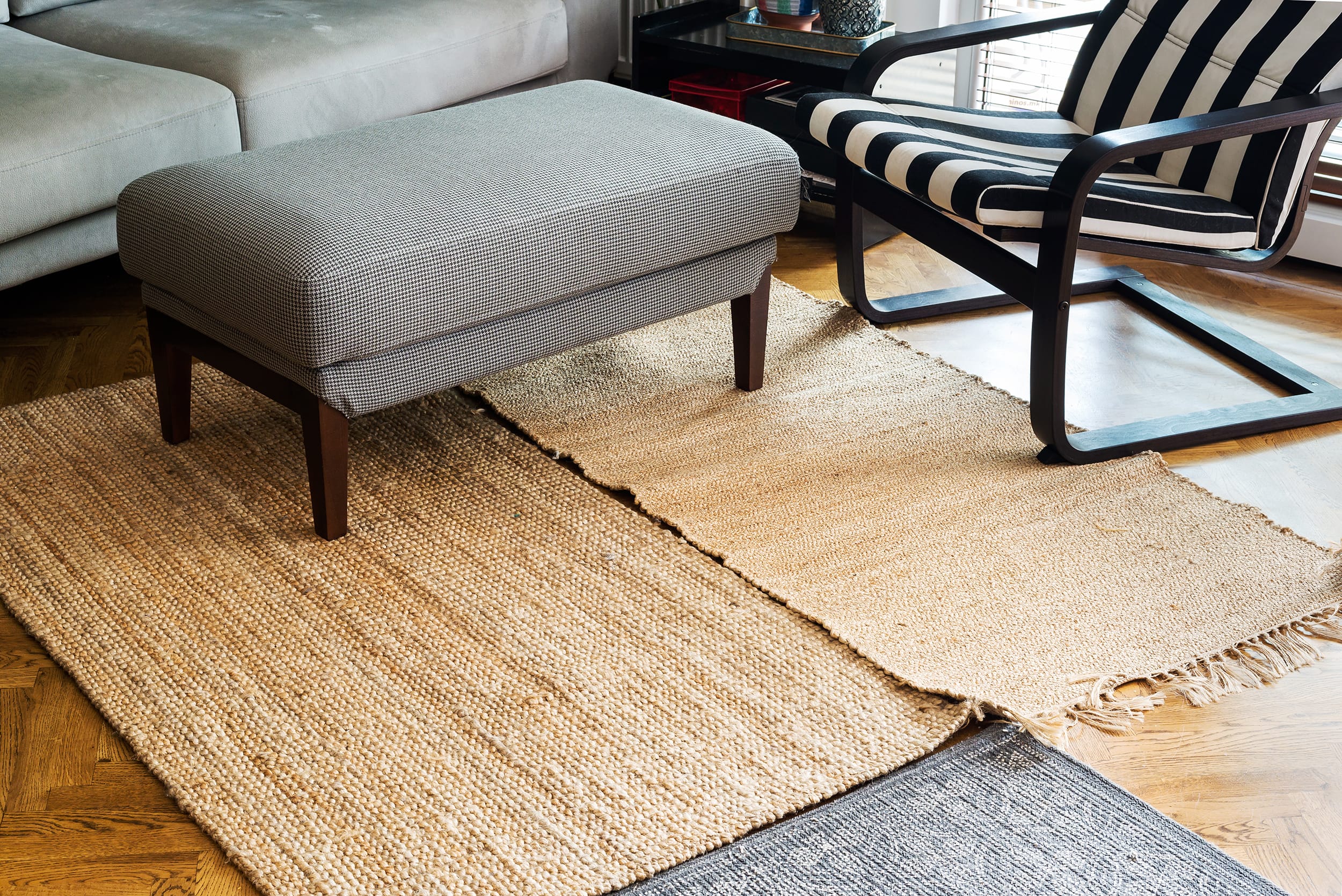
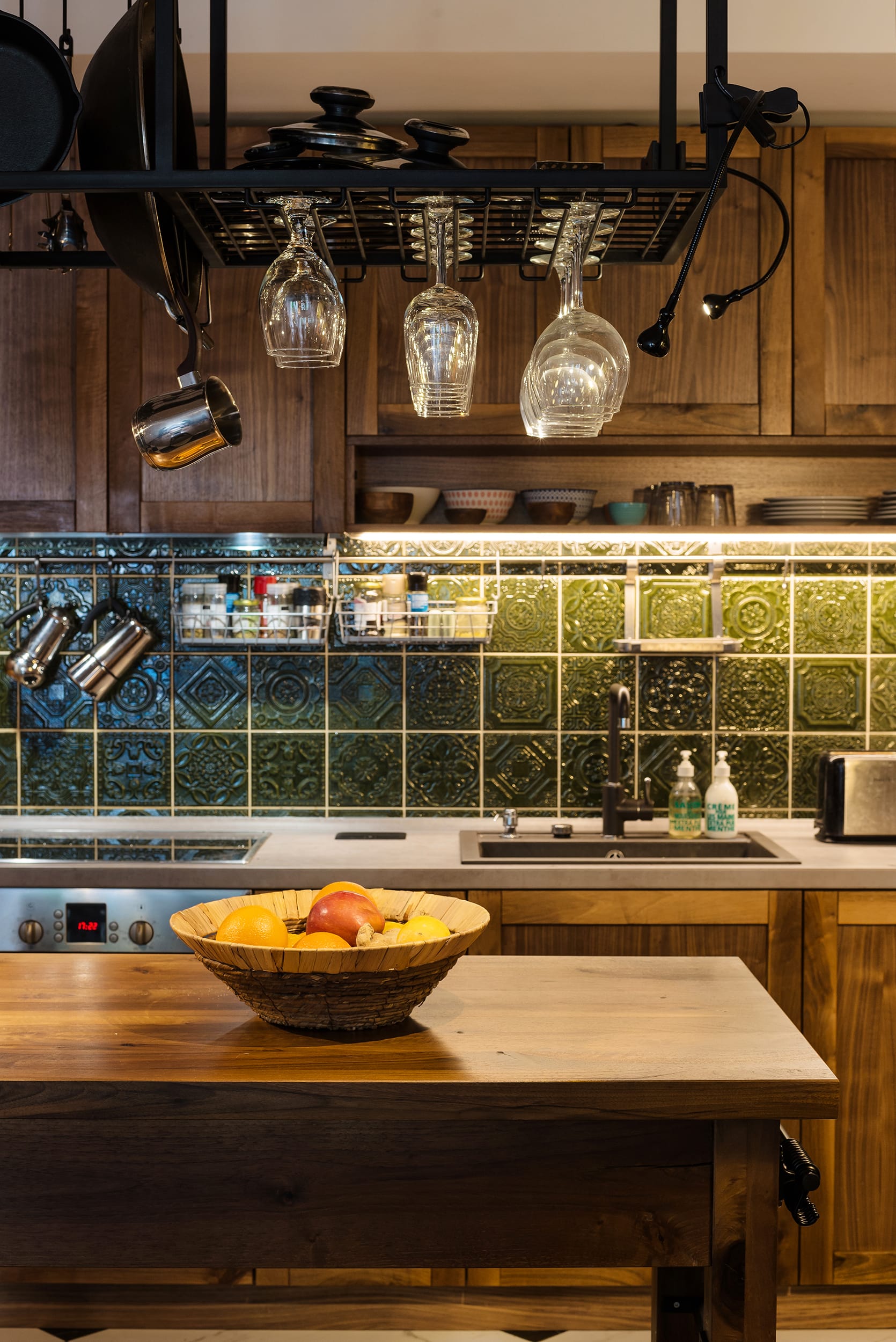

In this apartment, the kitchen is open and connected with the dining area and the living room. It is a central spot of all events happening in the home. The elements in the kitchen are made of wood - walnut in a natural, dark shade, in combination with metal black shelves where the favorite items of the users are arranged. Glossy rustic green tiles with distinctive patterns are a unique accent in the space.
The kitchen island is also made of solid wood - walnut, and the space below and above the island is used to store utensils that are used daily in the preparation and consumption of food.
The kitchen island is also made of solid wood - walnut, and the space below and above the island is used to store utensils that are used daily in the preparation and consumption of food.
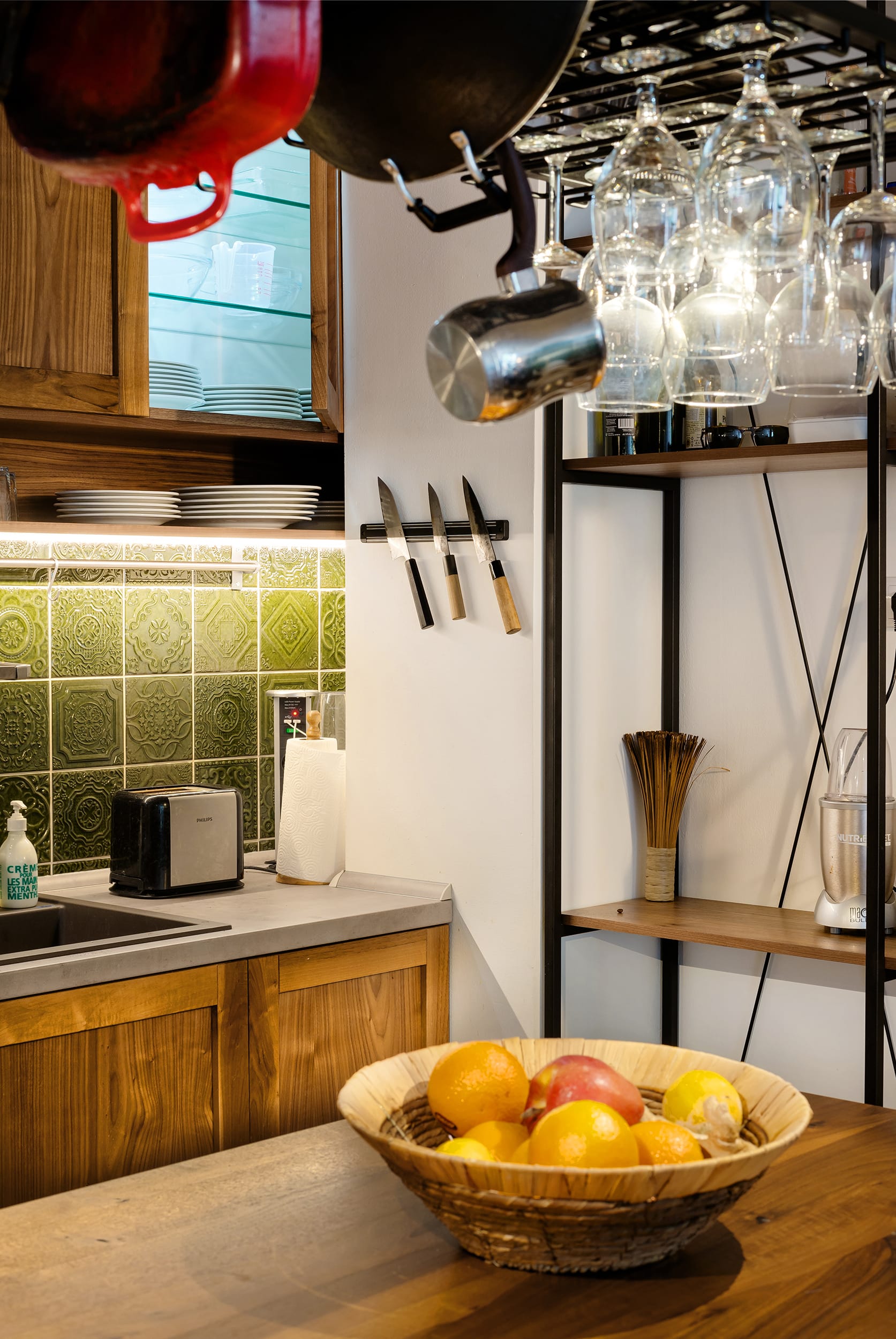

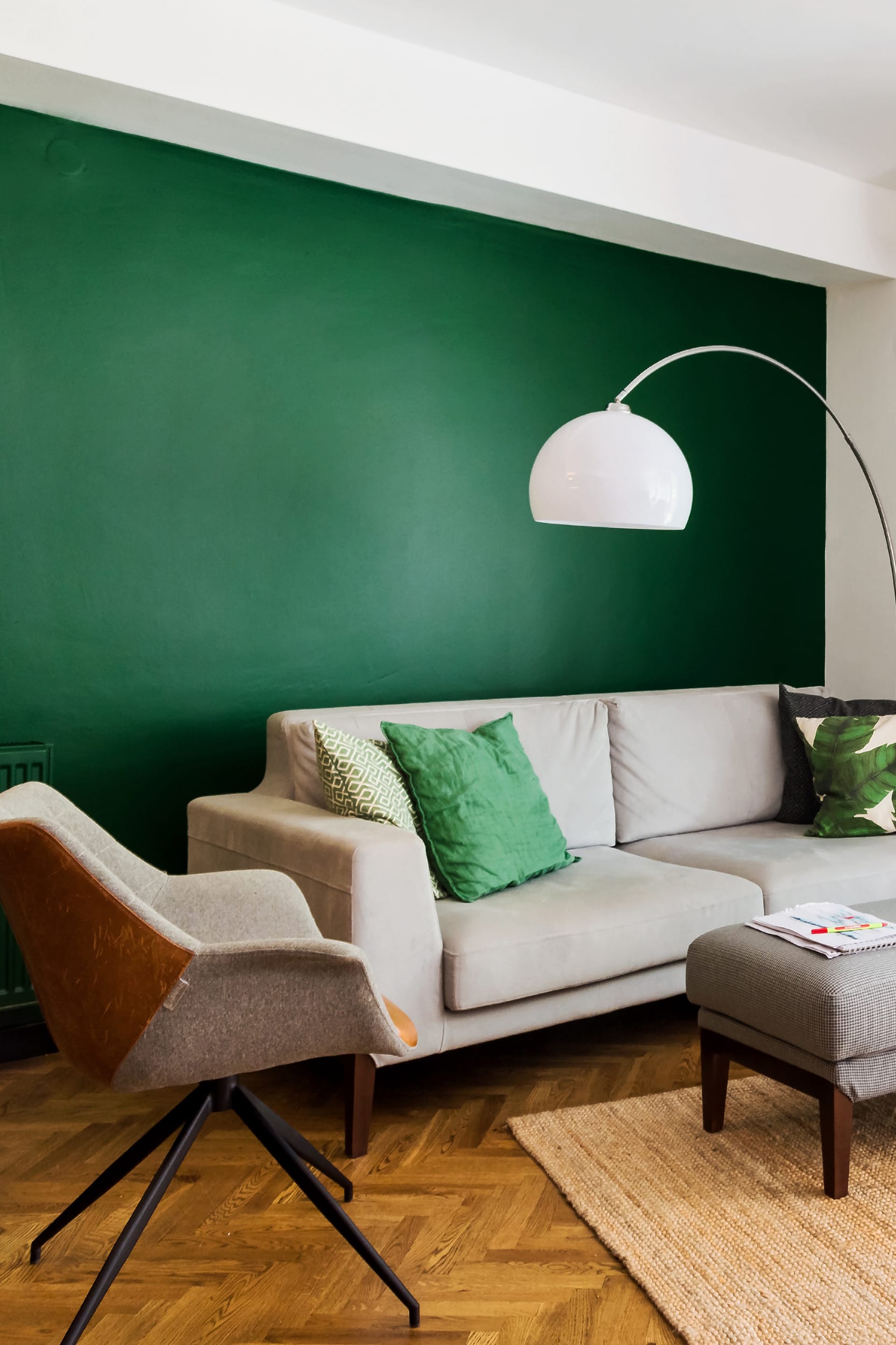
The essence of bohemian chic is simple: a careful combination of all the favorite items - even though they are different in color, shape and texture, joyfully combined to create a unique interior. In this interior there are several accent points combined with dark green color in different elements. The lighting is set to emphasize the places with diverse colors and textures.
The balance in the space is achieved by selecting pieces of furniture which are carefully arranged.
Photography: Marko Kostovski
The balance in the space is achieved by selecting pieces of furniture which are carefully arranged.
Photography: Marko Kostovski
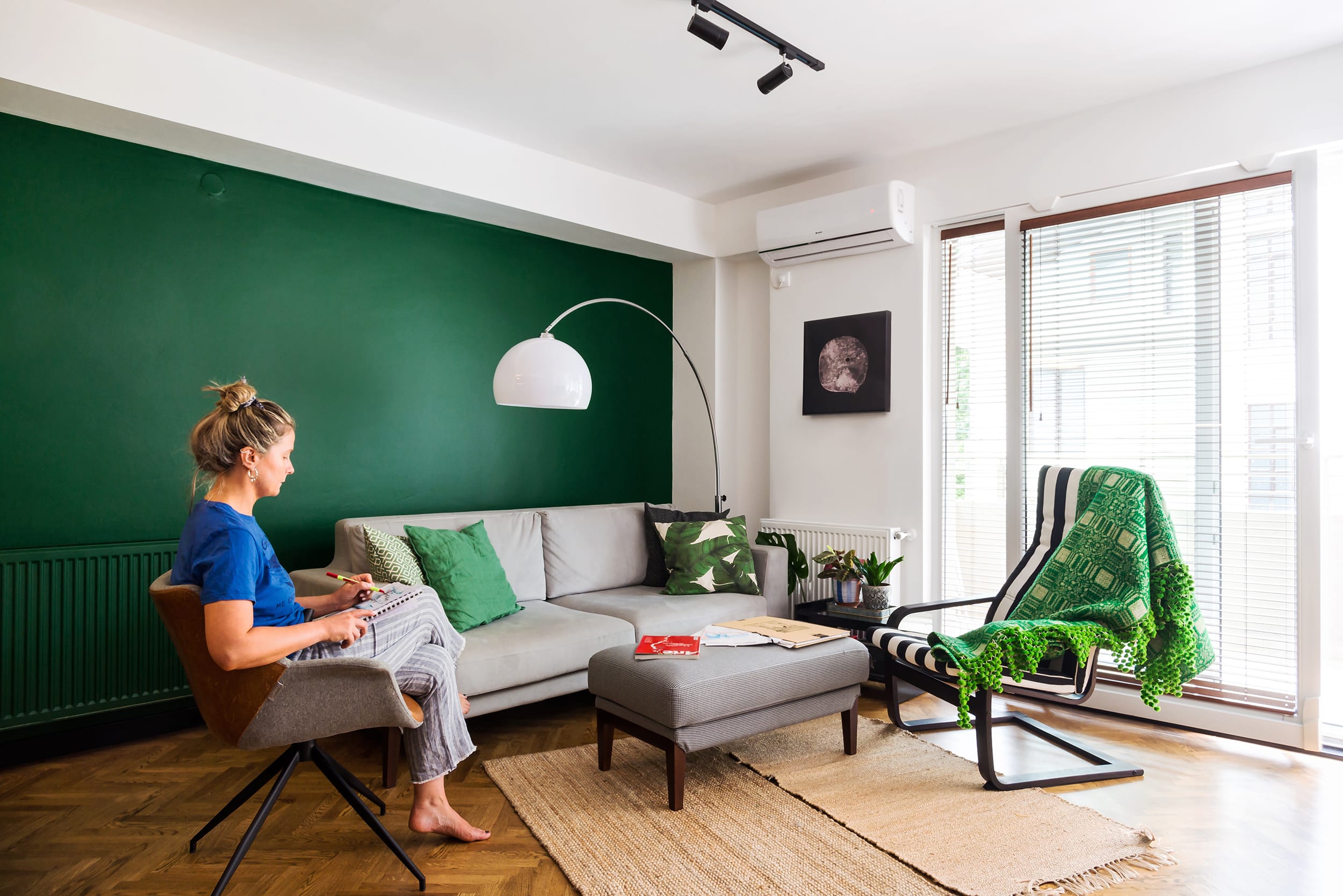
04
House NK
Type
Residential
Location
Radishani, Skopje
Timeline
2020—
Size
492 m²
Residential
Location
Radishani, Skopje
Timeline
2020—
Size
492 m²
The house is located in a spontaneously urbanized part of Radishani, near the city of Skopje. The plot is narrow yet elongated, and elevated above the street level. The parking and the entrance area are accessible from the street, while the yard is open and oriented towards the south, overlooking the city. A guest house is located in the front yard, near the pool.

A rather conventional program for a single family spreads over two floors and a basement. On the ground floor social areas are redistributed, while the first floor is for the private areas. The house is not defined by a simple, single volume – different volumes are formed by internally organized separate units.
On the front side of the ground floor, towards the garden faces the living room and the dining area with large glass openings. Bedrooms are organized on the first floor, each room with a separate sanitary unit. Positioning the vertical communications in the center of the plan creates an added spatial quality to the space, enabling multiple possibilities of circulation.
On the front side of the ground floor, towards the garden faces the living room and the dining area with large glass openings. Bedrooms are organized on the first floor, each room with a separate sanitary unit. Positioning the vertical communications in the center of the plan creates an added spatial quality to the space, enabling multiple possibilities of circulation.
Ground Floor

Level One
